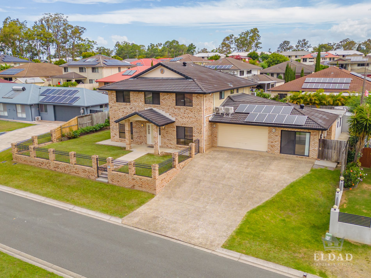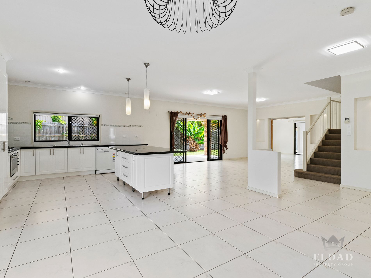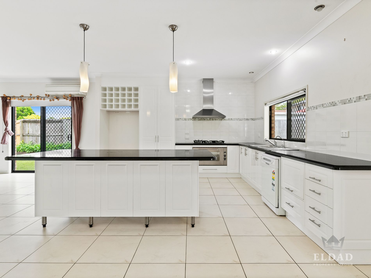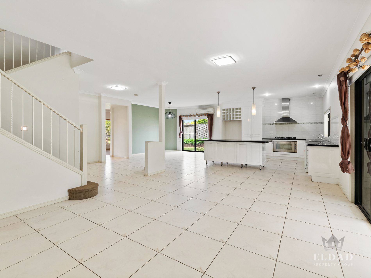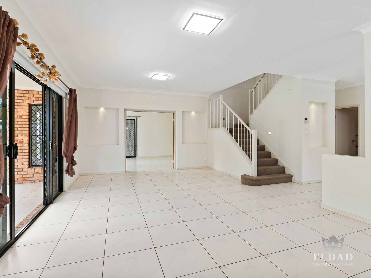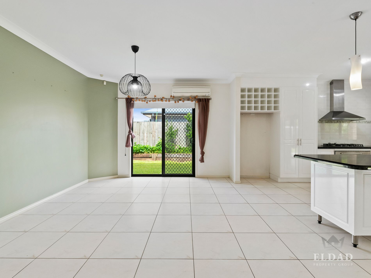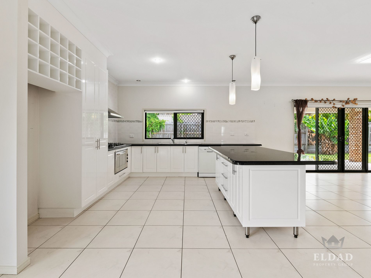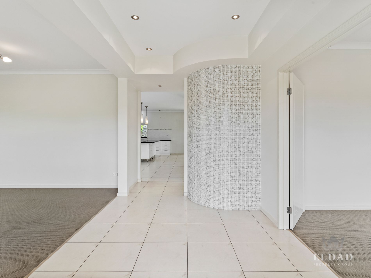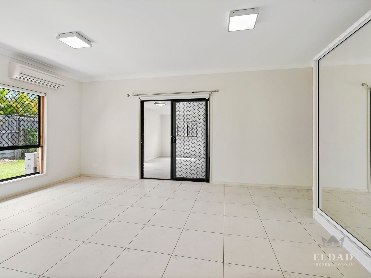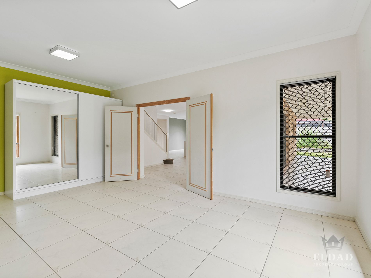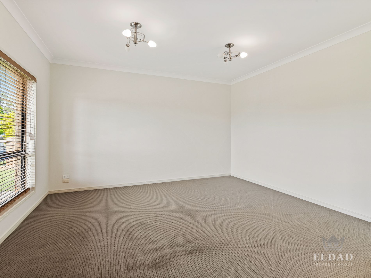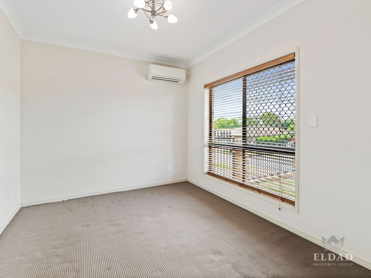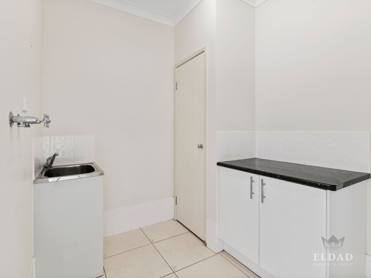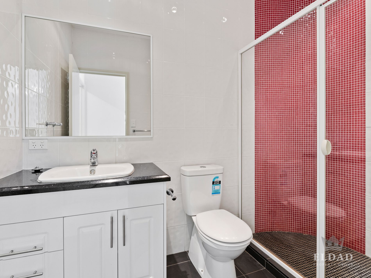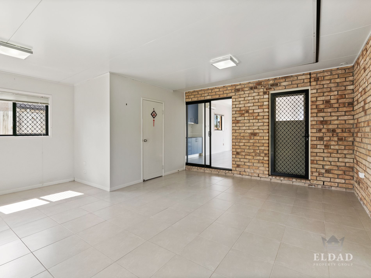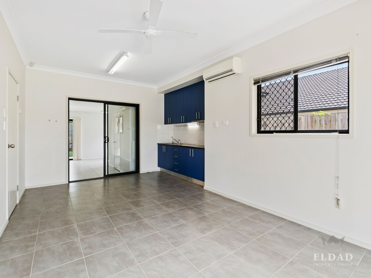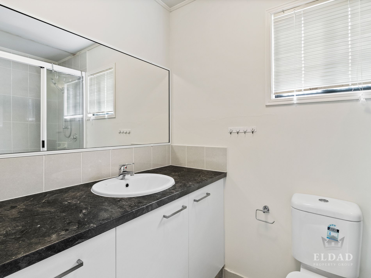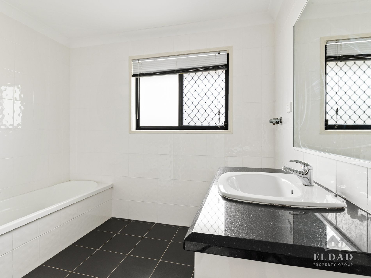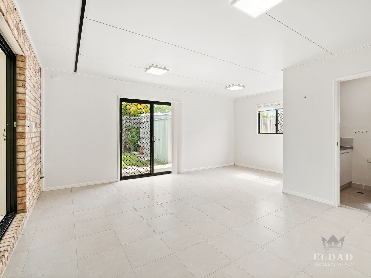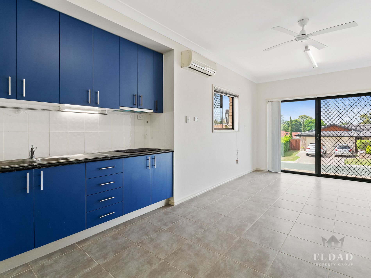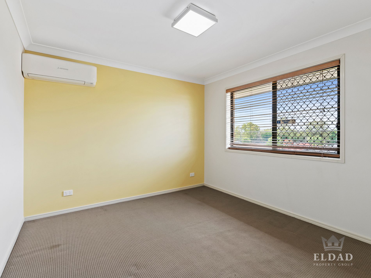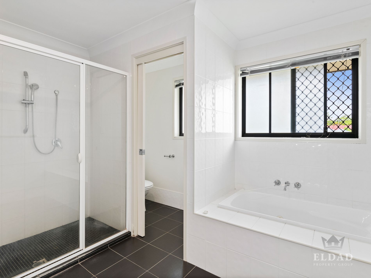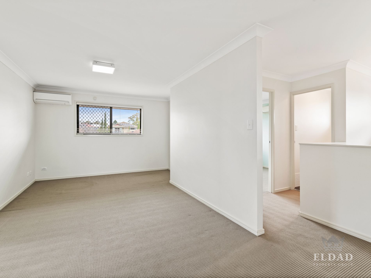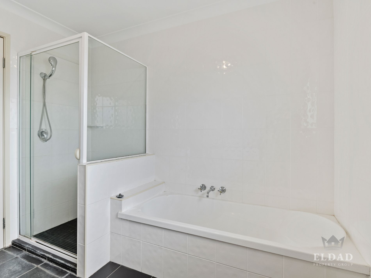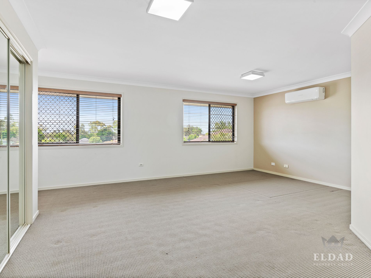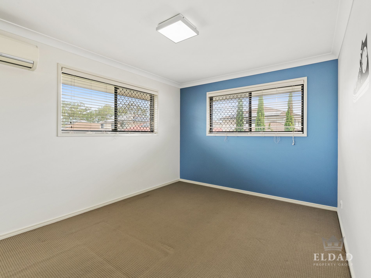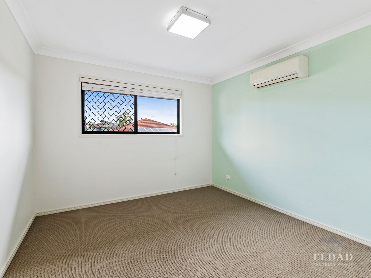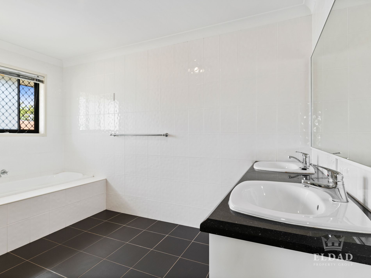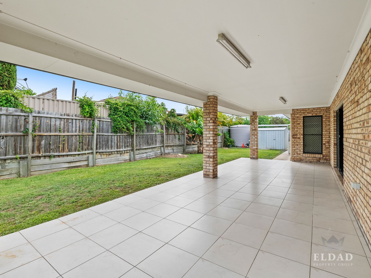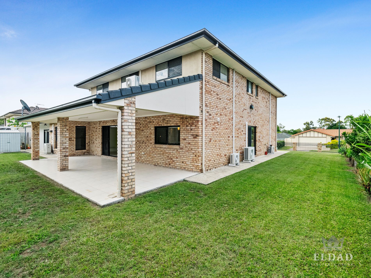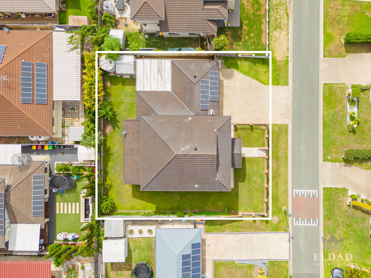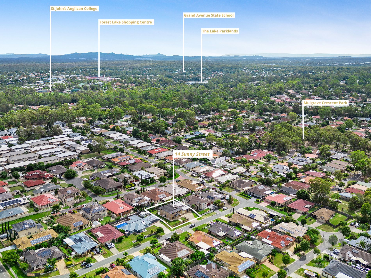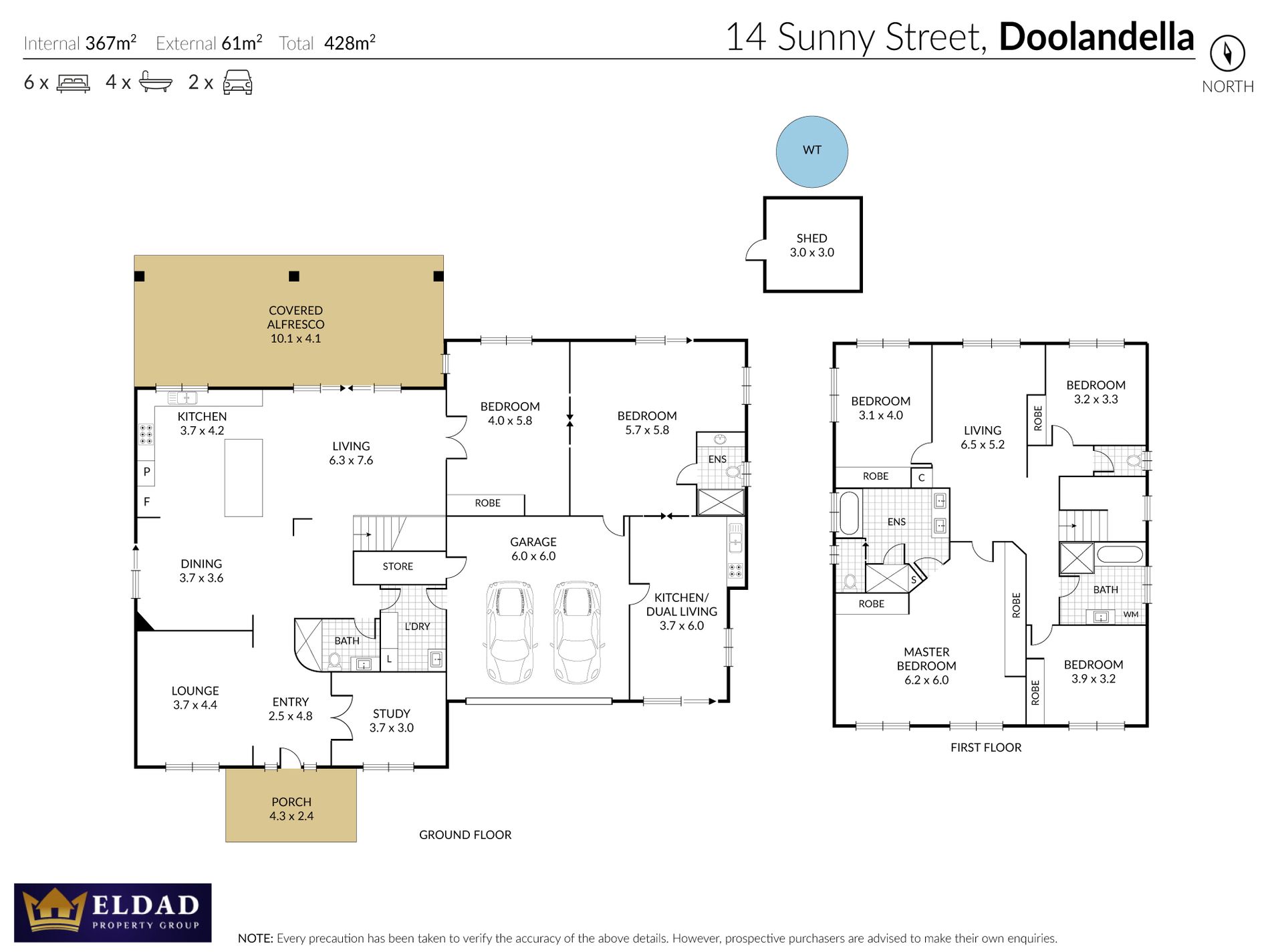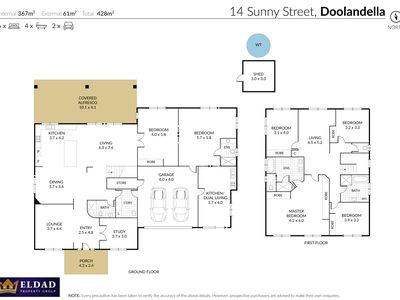Attention Families, Investors, Tree-changers and Sea-changers!
ELDAD Property Group is proud to present to the market 14 Sunny St, Doolandella. Superbly located close to all the local amenities and situated on 812sqm elevated block in the lovely pocket of Veracity Estate, this modern dual occupancy home with its size and space is sure to impress.
This family home boasts self-contained dual living with separate access ideal for large families if the children can't afford to move out on their own or if aged parents need looking after. Also ideal for owner occupier/investors who want to relieve their mortgage stress by having an additional source of income from renting one of the dwellings and live in the other.
This home delivers open plan living, striking clean lines and curves, large backyard space, high ceilings, natural light and storage, and air-conditioning throughout.
Alongside an open-plan kitchen, dining & living area, the kitchen is equipped with gas cooking, granite stone tops throughout kitchen, bathrooms and even in the laundry. Formal lounge & dinning, separate living & meal room, large & comfortable rumpus room. The living space is beautifully extended outside with glass sliding doors that opens to the big backyard with spacious alfresco, perfect for entertaining.
Inside:
• 6 +1 bedrooms (Self-Contained Dual living with Separate Access)
• 3 Living Areas
• 4.5 bathrooms (ensuite bathtub is a spa bath)
• Media Room
• Study
• Separate Utility Room for all purposes
• Workshop - 3 phase power
• Large Island kitchen with 90cm Gas Cook top and granite bench tops
• Double lock-up with internal access
• Security alarm system installed
Outside:
• Fully fenced property with room for a pool in the backyard
• Huge Alfresco 42m2
• Large garden shed
• Water tank
• Solar System (new inverter)
• Separate Concrete pad for extra 2 cars or trailer with side gate access
Services:
• Mains Gas
• Town water & sewerage
• NBN
• 3 phase power
Location:
• Close to primary, high school and Forest Lake College Campus
• Walking distance to city buses and shopping centre
• 27 minutes to Brisbane CBD
• 40 minutes to the Gold Coast
- Air Conditioning
- Gas Heating
- Reverse Cycle Air Conditioning
- Split-System Air Conditioning
- Split-System Heating
- Courtyard
- Fully Fenced
- Outdoor Entertainment Area
- Remote Garage
- Secure Parking
- Shed
- Alarm System
- Broadband Internet Available
- Built-in Wardrobes
- Dishwasher
- Inside Spa
- Rumpus Room
- Study
- Solar Panels
- Water Tank

